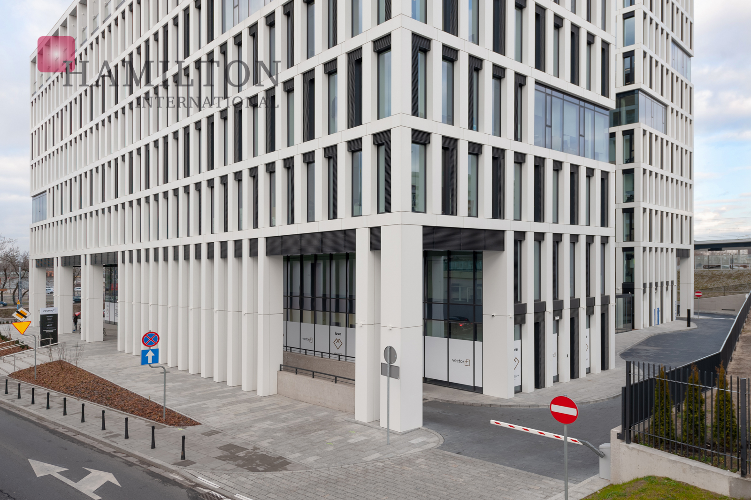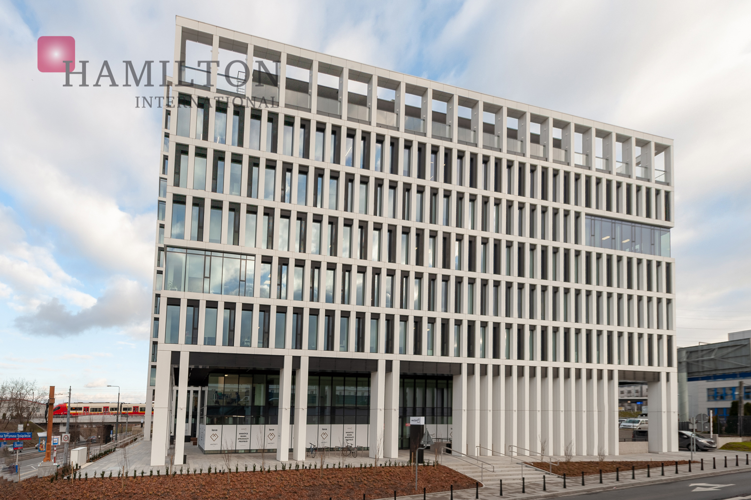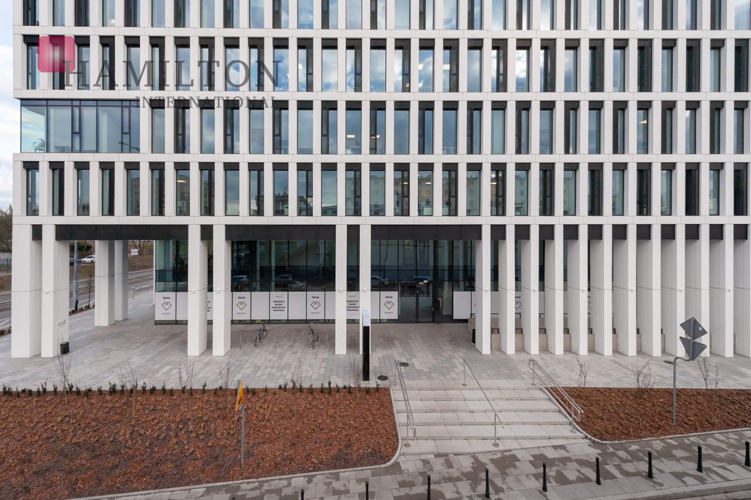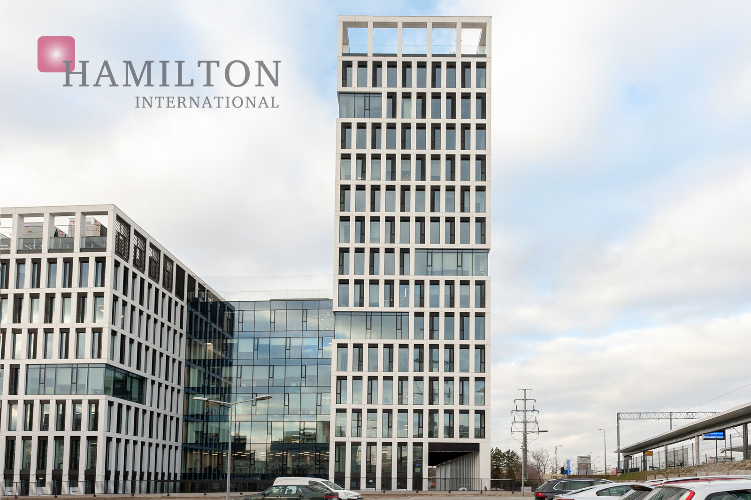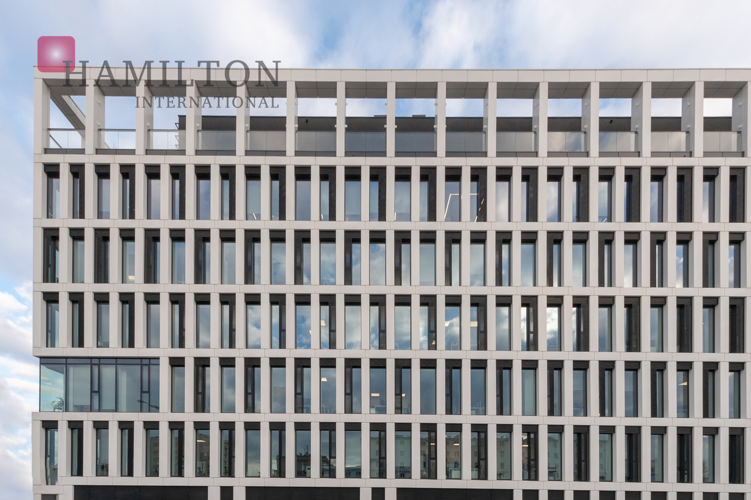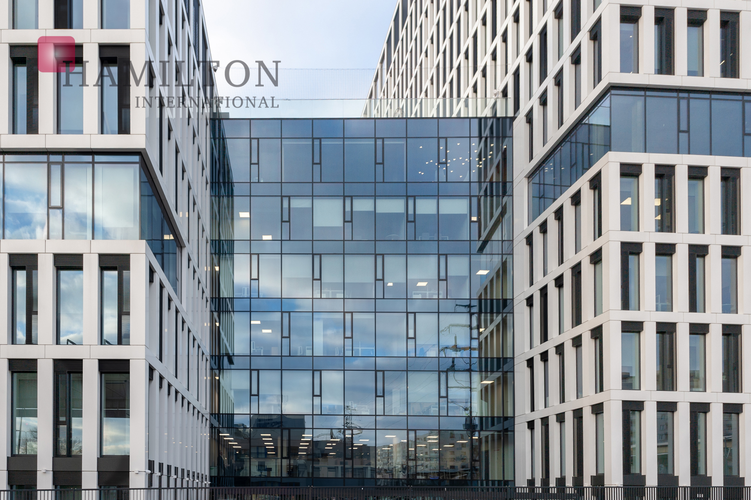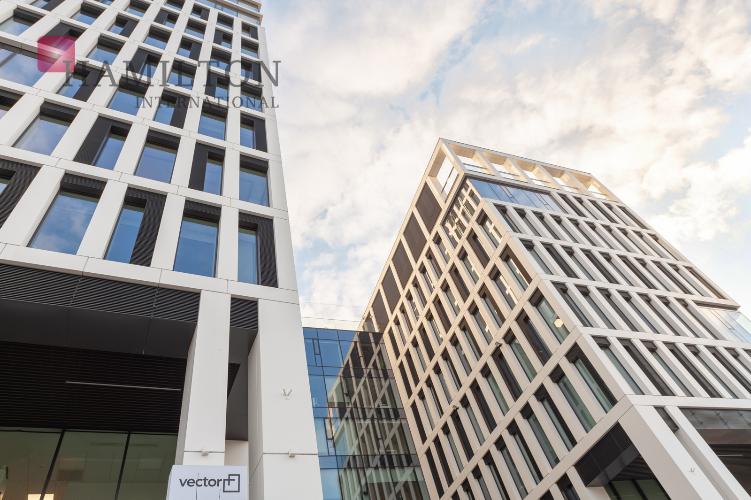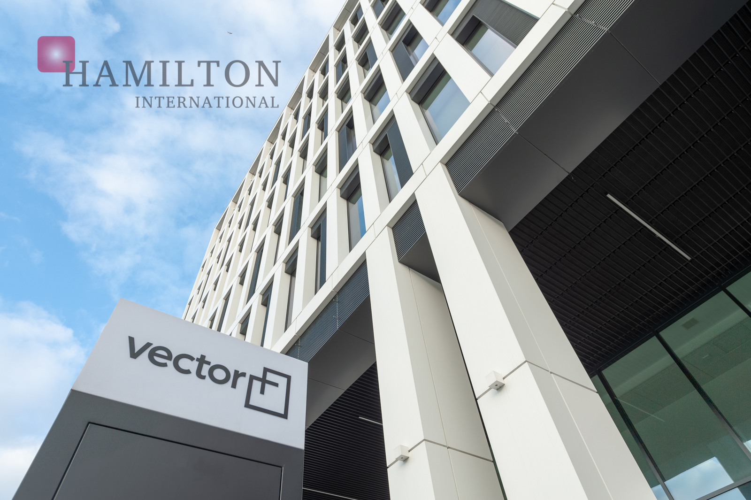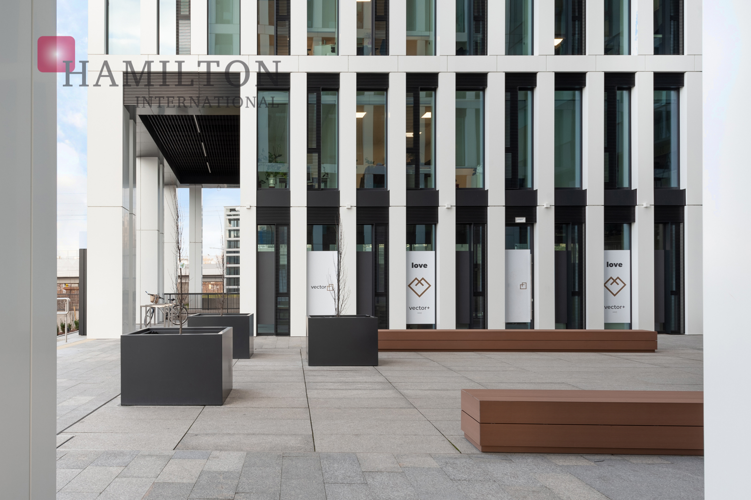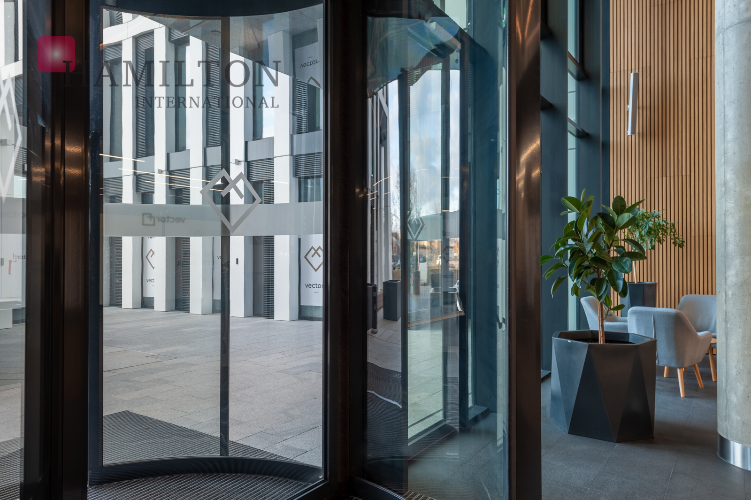Quick Request
Property Details
| Status: |
Existing |
| Completion date: |
2019 |
| Building Size: |
14347m2 |
| Typical floor size: |
580-1200m2 |
| Property class: |
A |
| Parking ratio: |
1/70 |
| Property ID: |
172
|
Vector +
Vector + offers flexible, representative and very modern work spaces available for rent. The development consists of two buildings (15 and 7 floors-high) offering 13 000m2 of office space, along with 500m2 of additional commercial properties. Three levels of underground parking provide 200 parking spaces available for both tenants and clients. This energy efficient development has been fitted with external window shutters, rain-water utilization system, along with many additional environmentally friendly solutions.
Vector + is situated in the growing and rapidly developing Wola district, at the intersection of Obozowa and Aleja Prymasa Tysiąclecia streets, right by the city center. Its tenants will surely enjoy easy access to numerous local attractions, as well as the airport and the Toruńska Route. Many stops of public transportation are located close to the development.

















