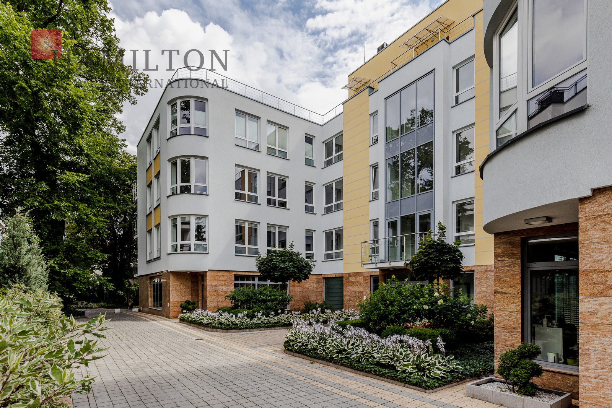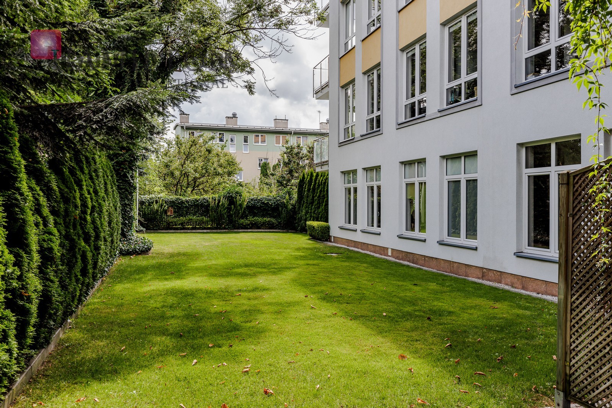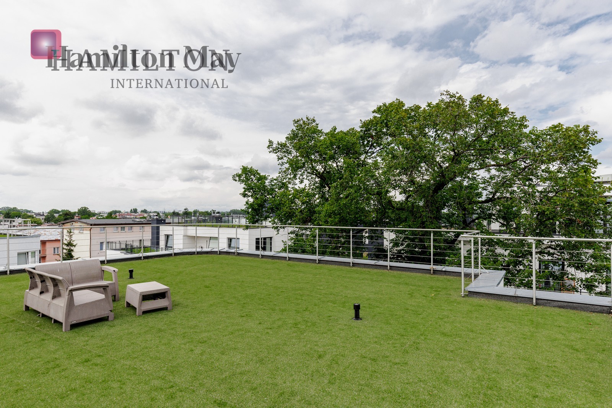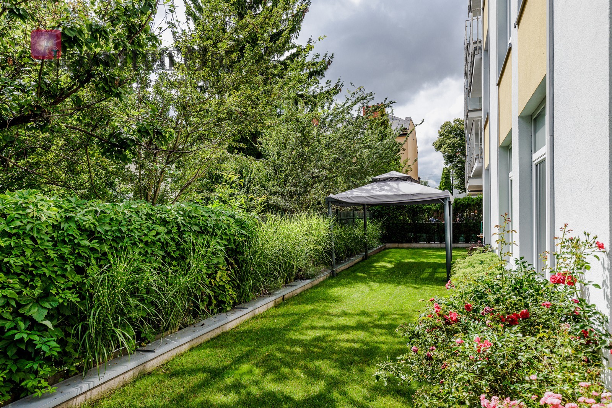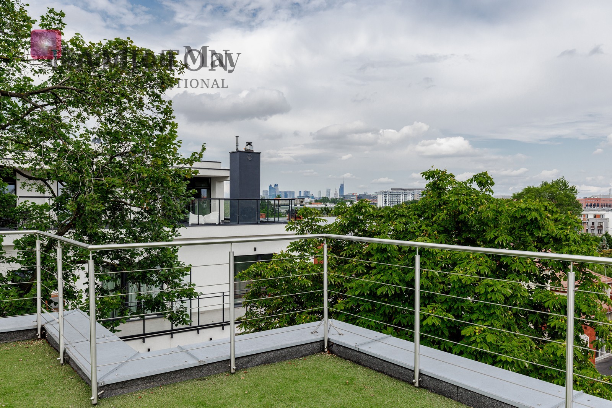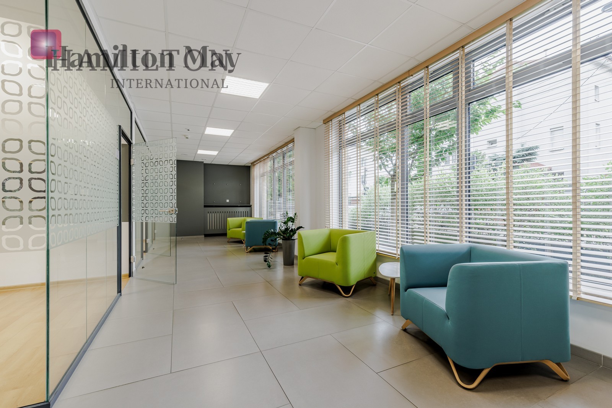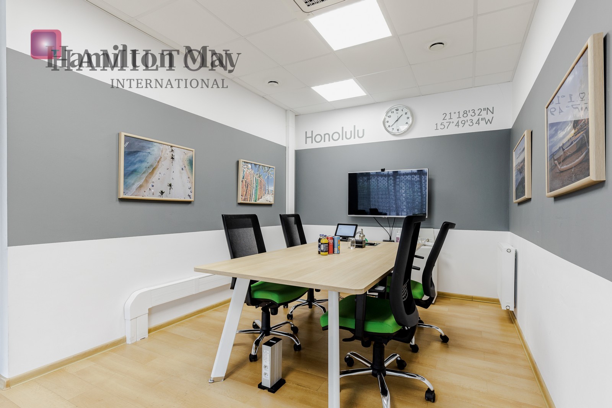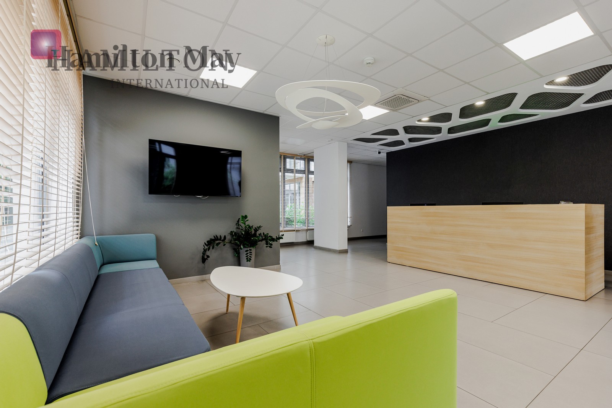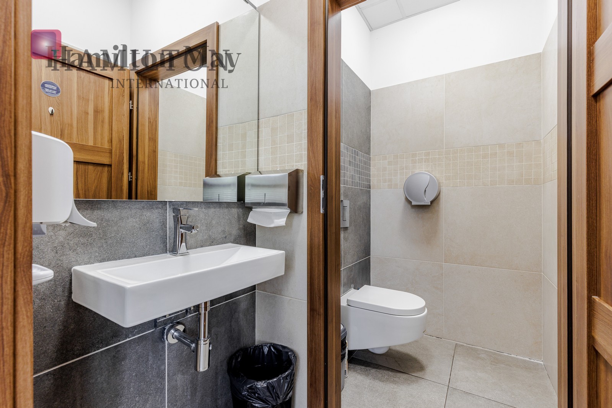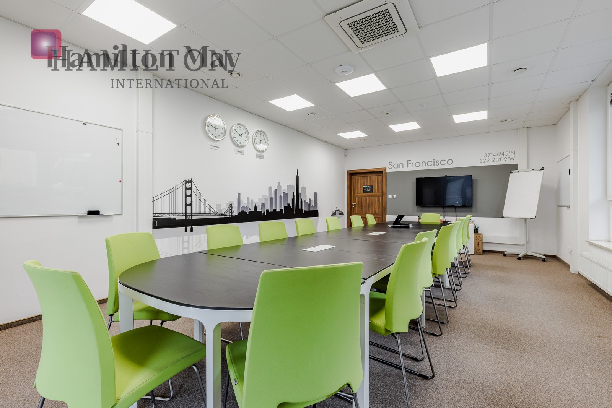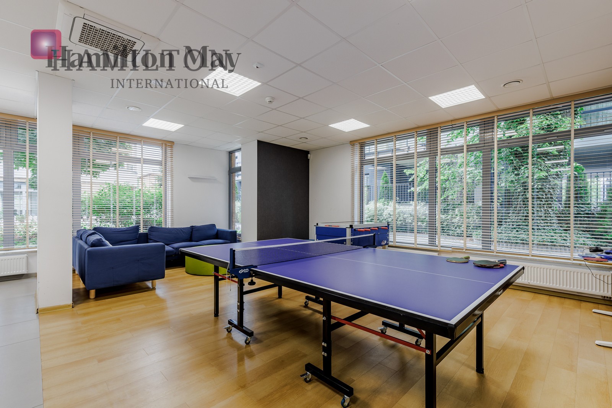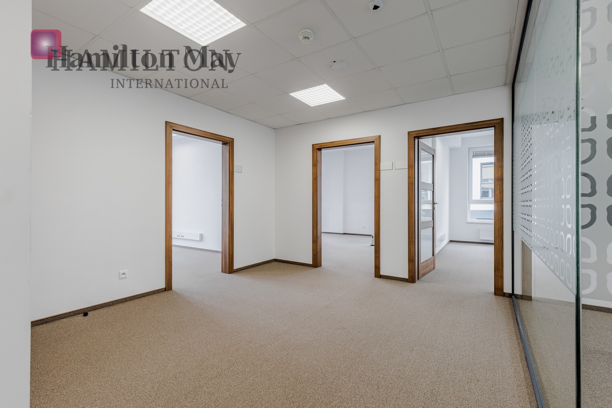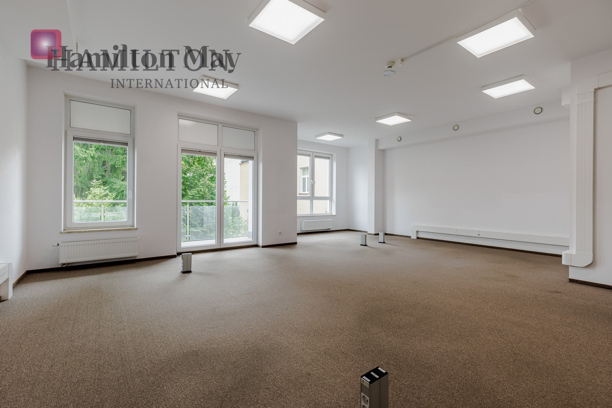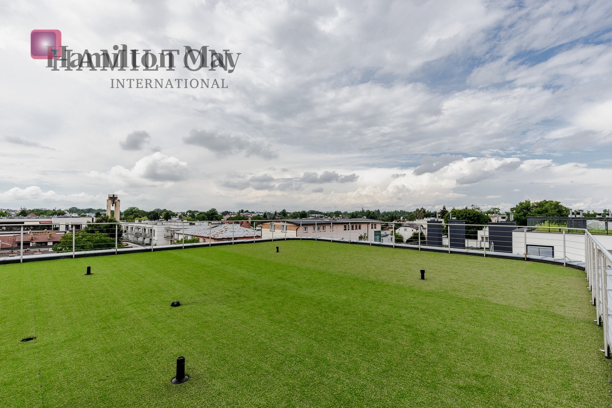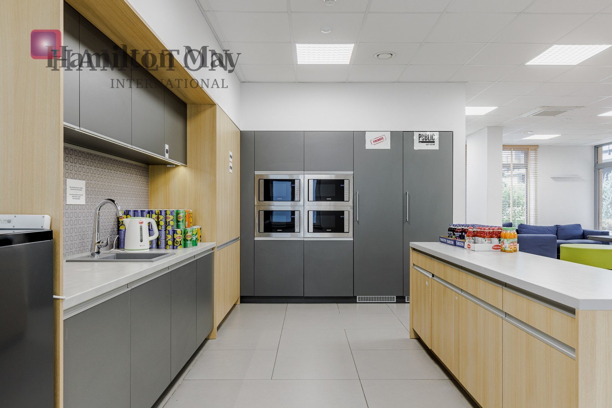Quick Request
Property Details
| Status: |
Existing |
| Completion date: |
2017 |
| Building Size: |
4000m2 |
| Typical floor size: |
2835m2 |
| Property class: |
B |
| Property ID: |
816
|
Intimate office building for exclusive tenant ownership
Hamilton May is pleased to present an intimate office building, designed as an overall concept for a modern and efficient workplace.
The presented office building consists of four overground floors and one underground floor, intended for a garage (40 parking spaces).On the first floor there are: Reception desk with lobbyThree conference rooms with access from the lobbyOne larger conference room with separate entrance from the outside, but also access from the insideEmployee locker room with shower and lockersServer roomLarge dining room accommodating dozens of people, with kitchenetteSocial spaceRelaxation spaceOn the I,II,III floors (each with an area of about 600 sqm) there is respectively: 12 office rooms for work1 room for quiet work2 conference roomssocial roomstoilet facilitiesIn addition, the building includes: Representative more than 200 m terrace on the roof
Developed garden underground garage for about 40 stands
possibility to park a car on the premises monitoring
air conditioning
access control to individual rooms lift from the level of the garage to the top floor where the terrace with a panoramic view of Warsaw is located"analogue conference rooms"
conference rooms for online meetings
facilities for those arriving to work on bicycles/scooters (showers, logistic facilities)
facilities for the disabled.
KRAINCOWA 5 office building is a modern building from 2017 for business purpose. In the premises, you can enjoy natural light through large, openable windows. The use of partition walls and furniture allows efficient use of the available space. In addition, the building is characterized by high standards, as demonstrated by the applied solutions such as suspended ceilings, raised floors, monitoring and security features in the form of smoke detectors and sprinklers. The building features advanced technologies such as fiber-optic links, electrical, computer and telephone cabling, which are discreetly hidden in floor ducts.
The office building is strategically located near Jerozolimskie Avenue, with quick access to the ring road. 20 minutes to the center of Warsaw, 15 minutes to the airport.














