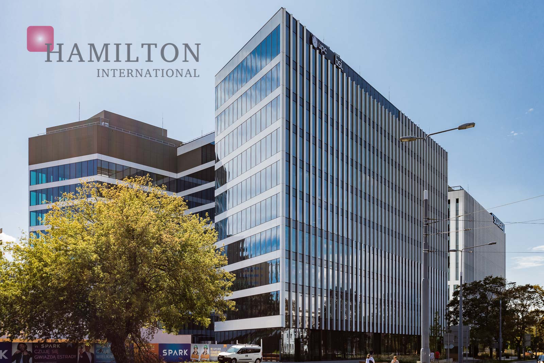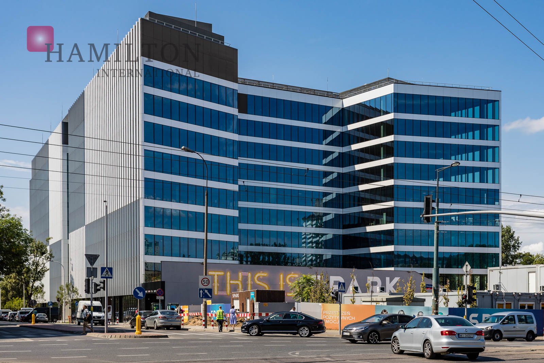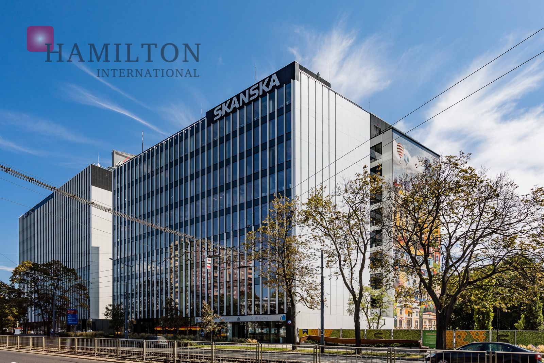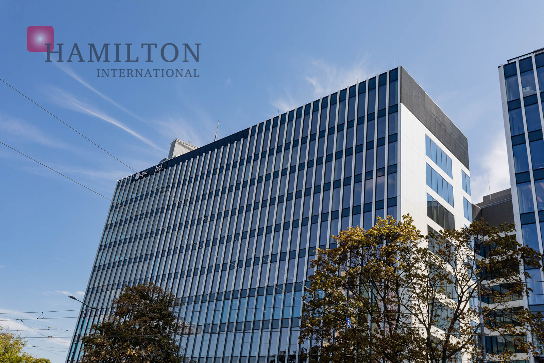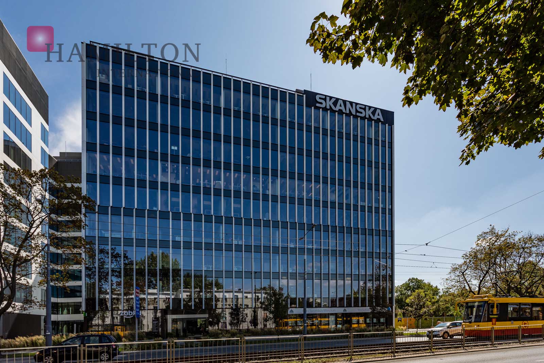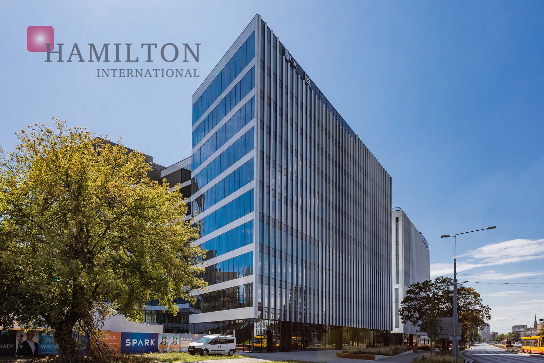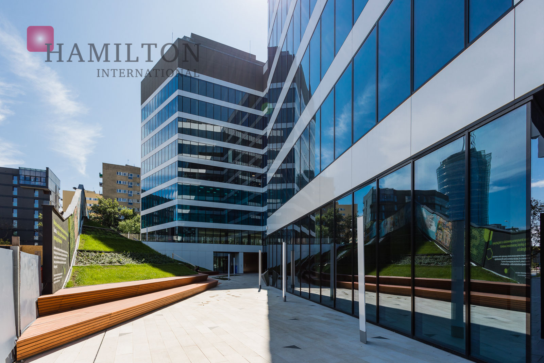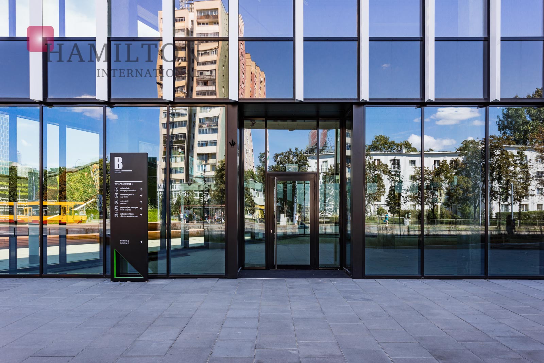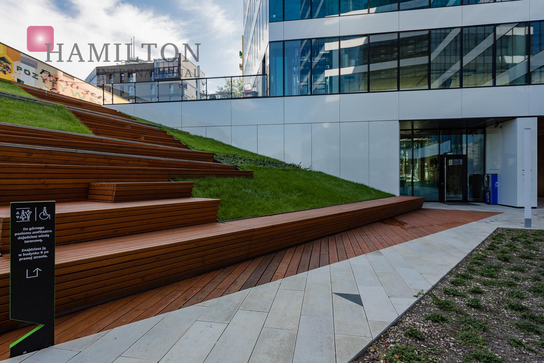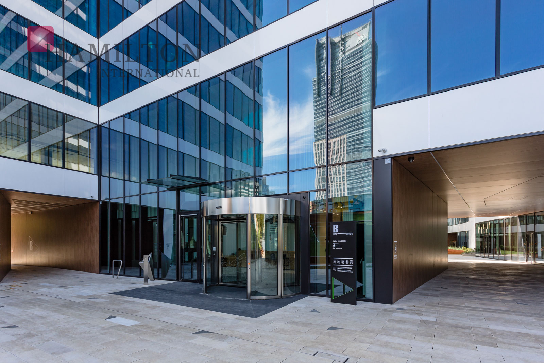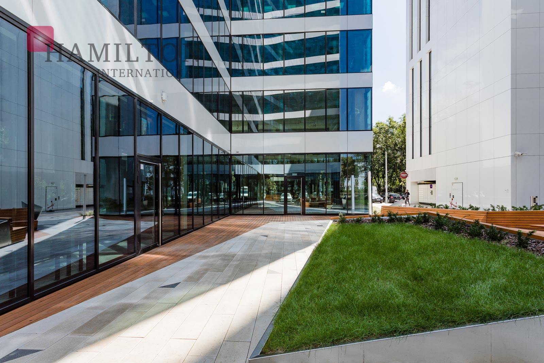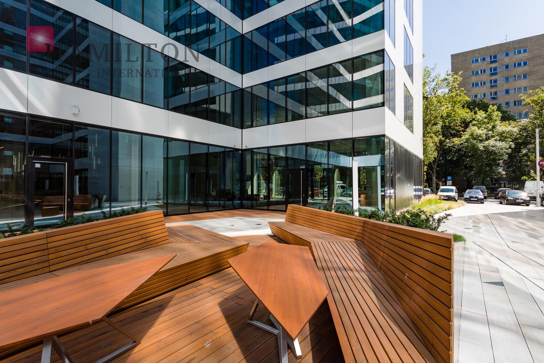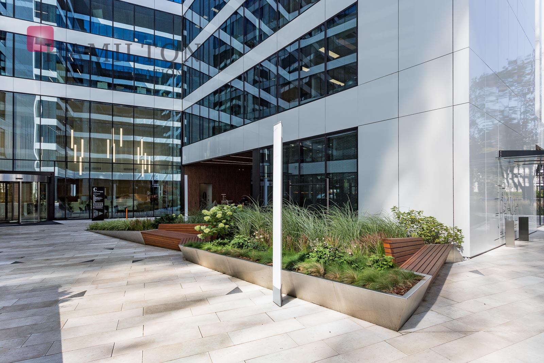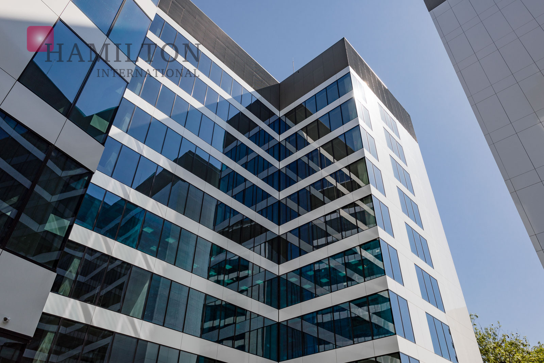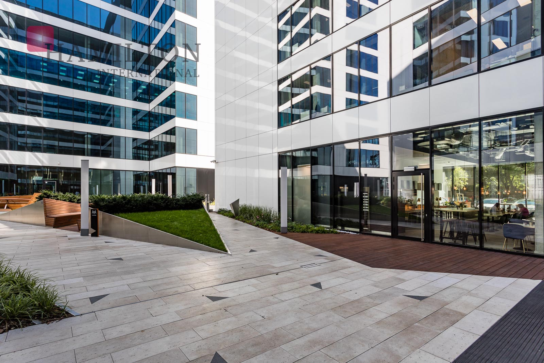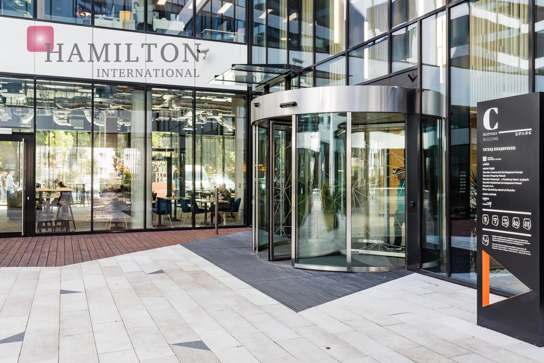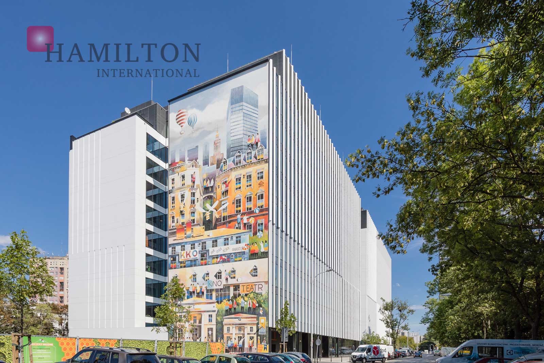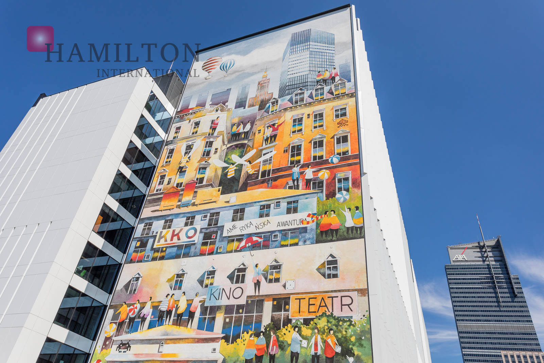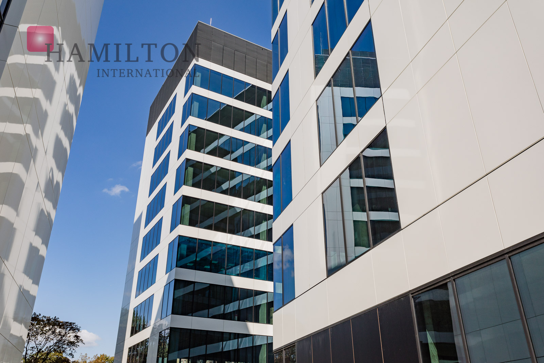17.5 - 18 EUR/m2
- Total available space: 9203m2 - Available floor areas: 9 - Minimum lease term: 60 months - Direct from landlord - Service charge: 19.5 PLN/m2 - Add-on factor: 5% - Parking Space: 160 EUR/m 160 EUR/m
Property Details
| Status: | Existing |
| Completion date: | 2019 |
| Building Size: | 16100m2 |
| Typical floor size: | 1900m2 |
| Property class: | A |
| Parking ratio: | 1/120 |
| Property ID: | 60 |
Available Floor Areas
| Ground | - 1297m2 | |
| Floor 1 | - 1826m2 | |
| Floor 2 | - 411m2 | |
| Floor 4 | - 772m2 | |
| Floor 5 | - 340m2 | |
| Floor 6 | - 1892m2 | |
| Floor 7 | - 1933m2 |
| Floor 8 | - 1826m2 | |
| Floor 9 | - 732m2 |

















