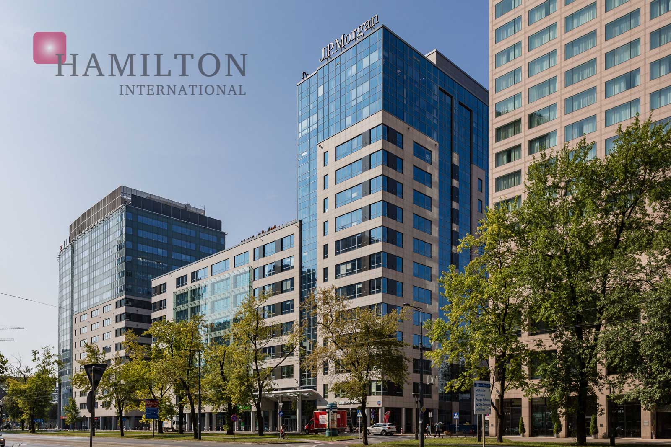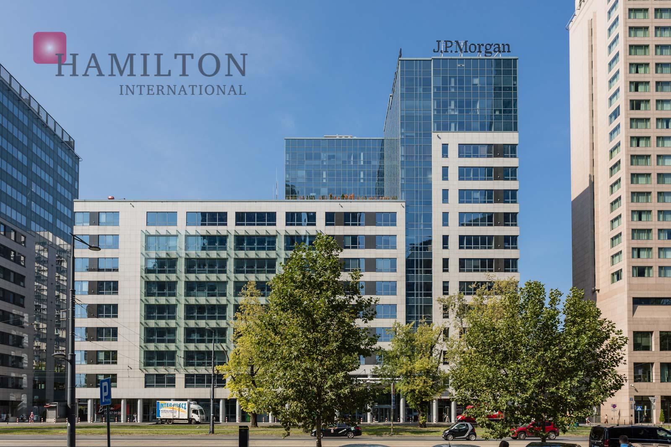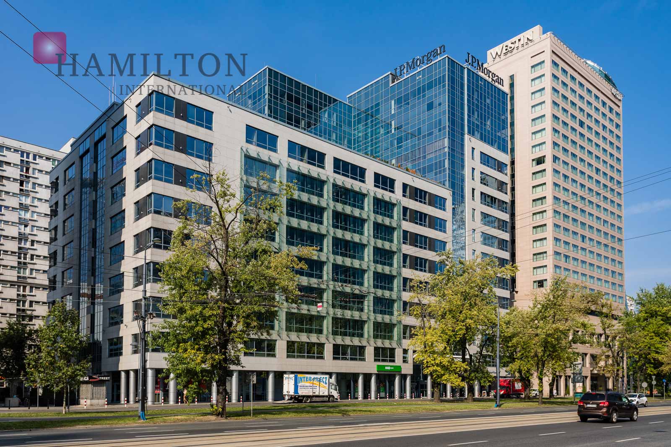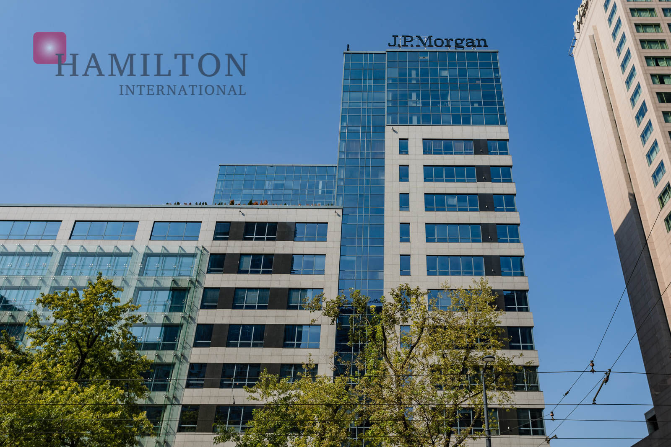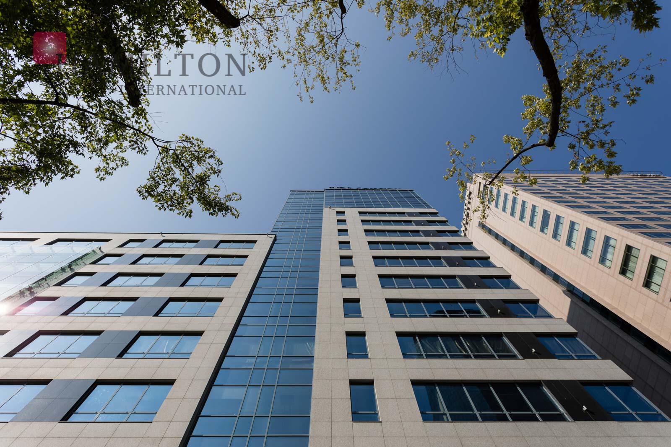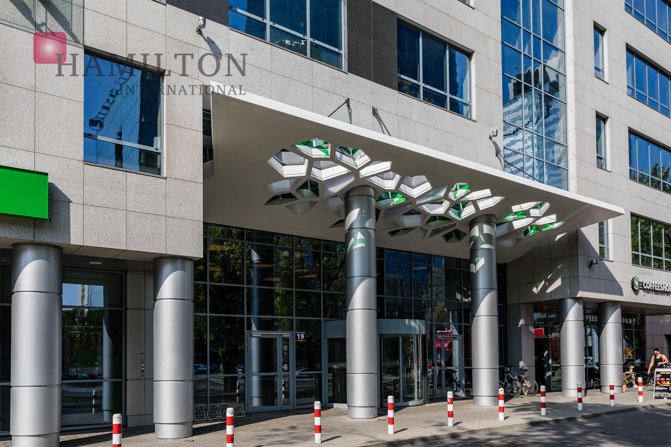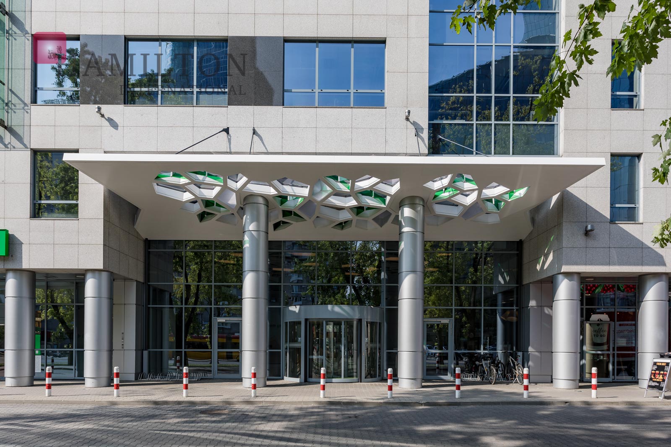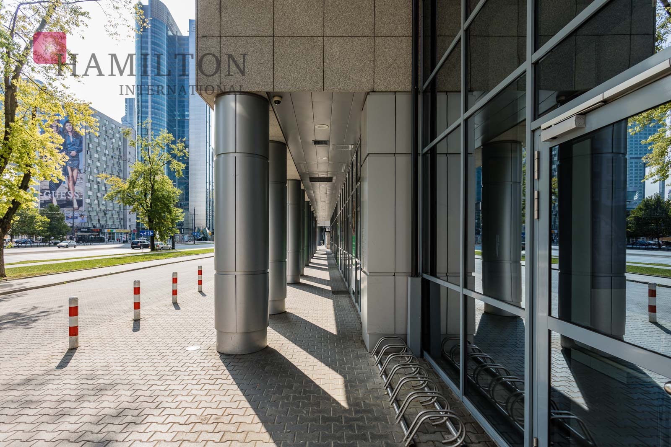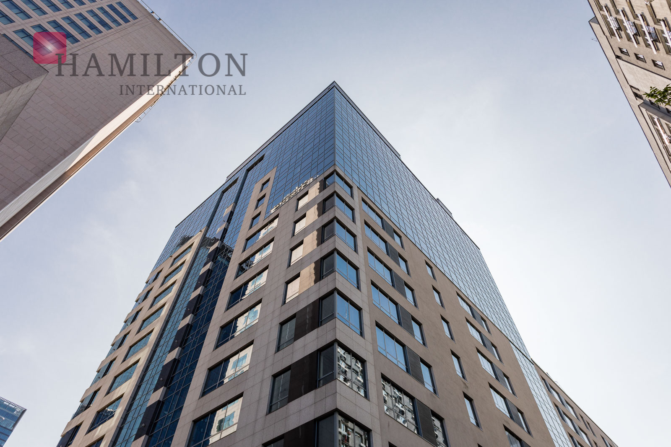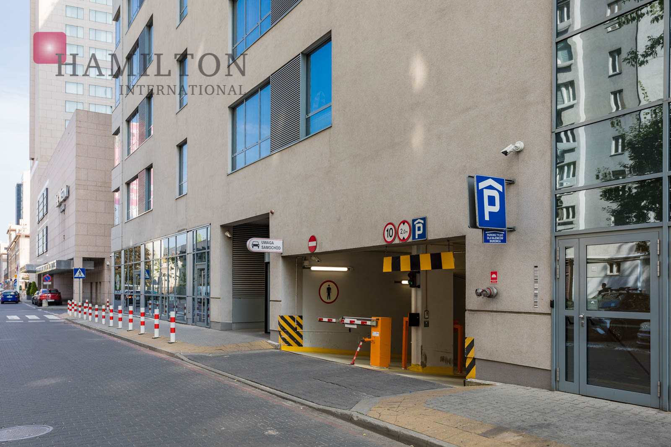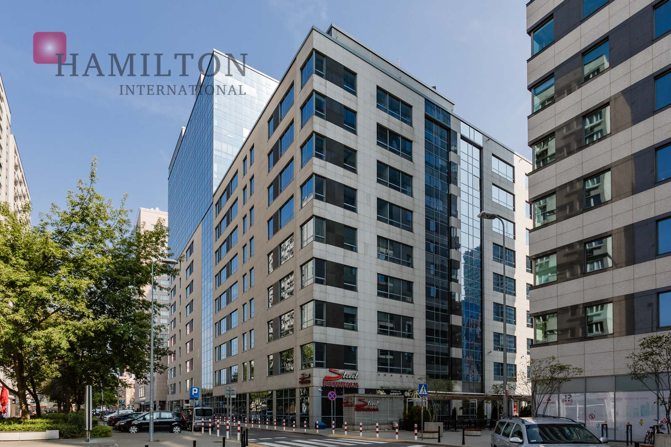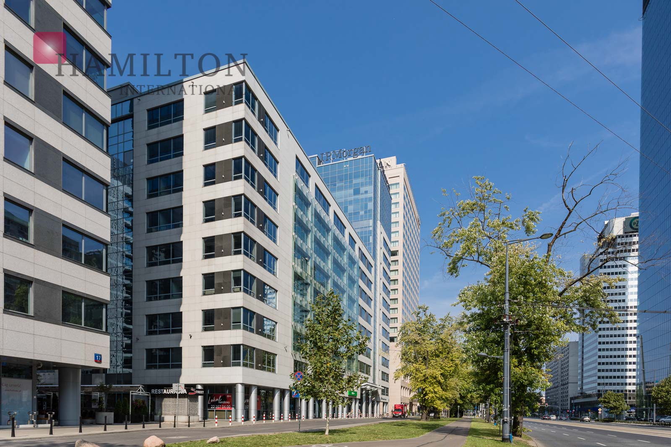Quick Request
Property Details
| Status: |
Existing |
| Completion date: |
2009 |
| Building Size: |
19623m2 |
| Typical floor size: |
m2 |
| Property class: |
A |
| Parking ratio: |
1/100 |
| Property ID: |
68
|
Atrium Garden
Atrium Garden is an A class office building with 19 000m2 of office space. Its three underground levels hold over 200 parking spaces available to its tenants. The development's modern interiors have been finished to a high standard and feature numerous conveniences, such as air conditioning, elevated floors, suspended ceilings, BMS and full structural wiring (including optical fibers). Lastly, some office spaces also have access to dedicated terraces.
Atrium Garden is located on the border of Wola and Śródmieście districts, right by the Rondo ONZ metro station, which grants excellent access to all key areas of the capital. There are numerous restaurants, cafes and shops situated in the immediate vicinity of the property.



















