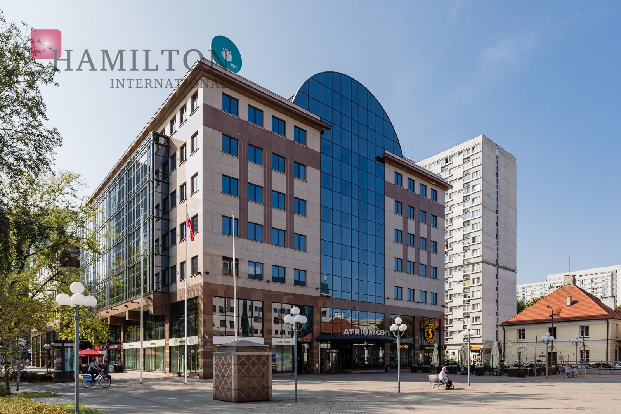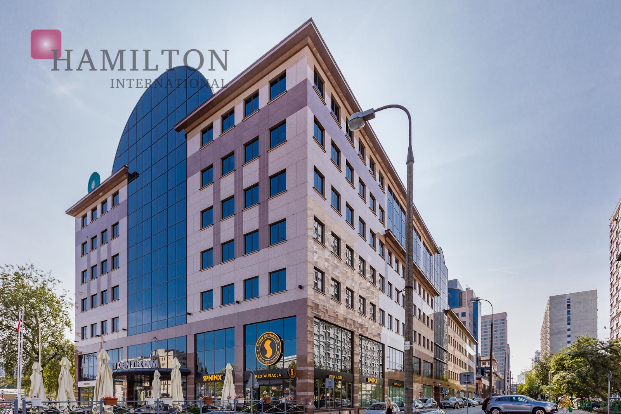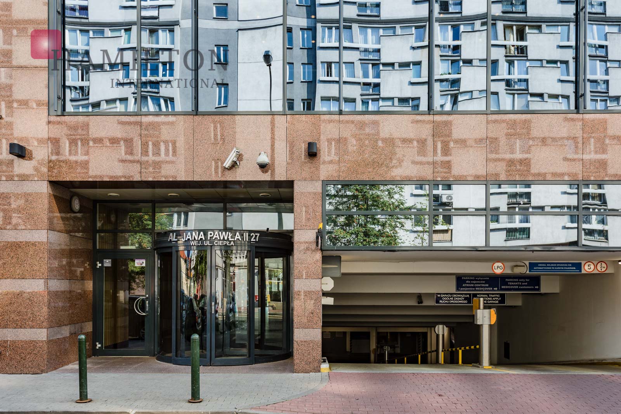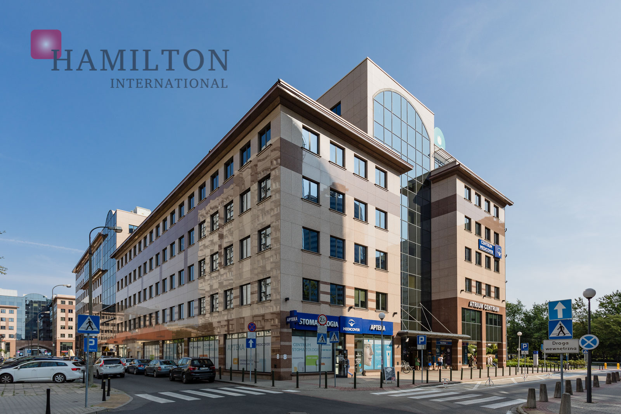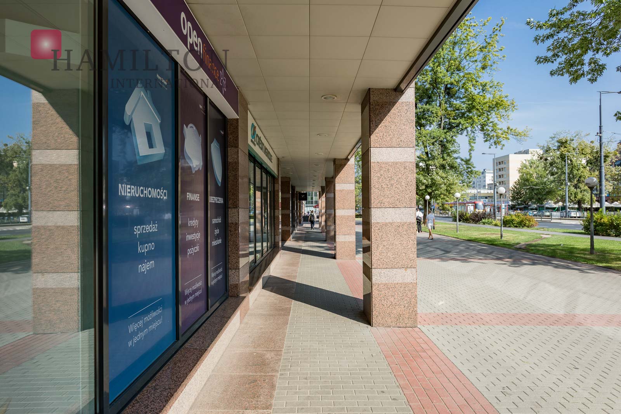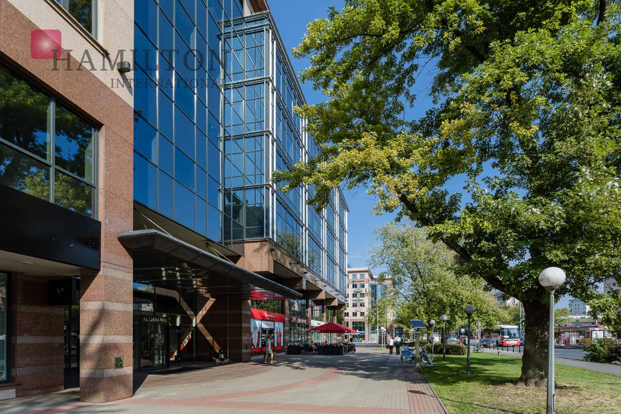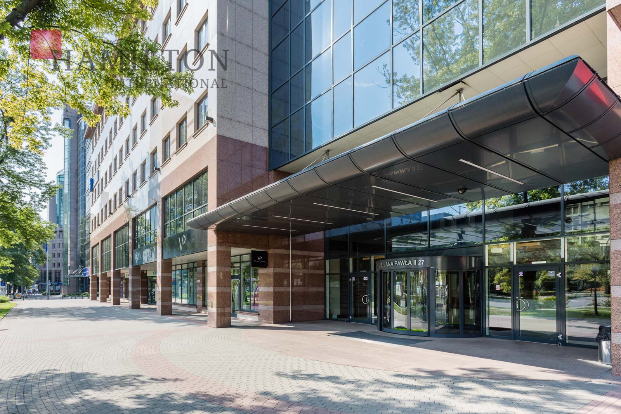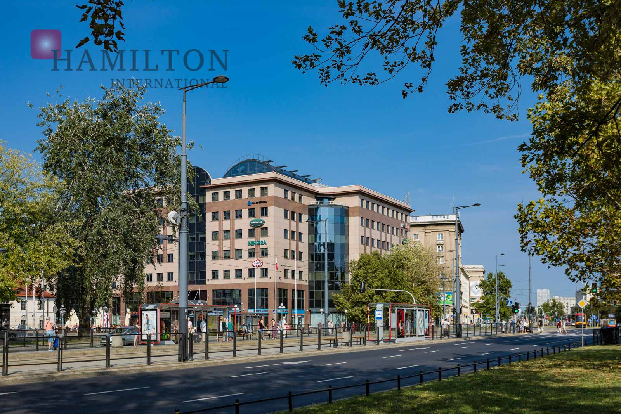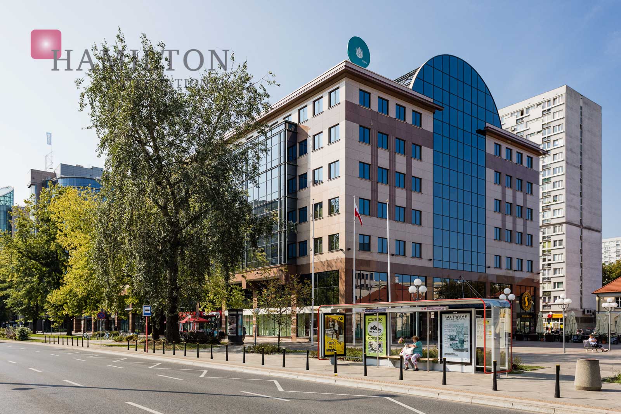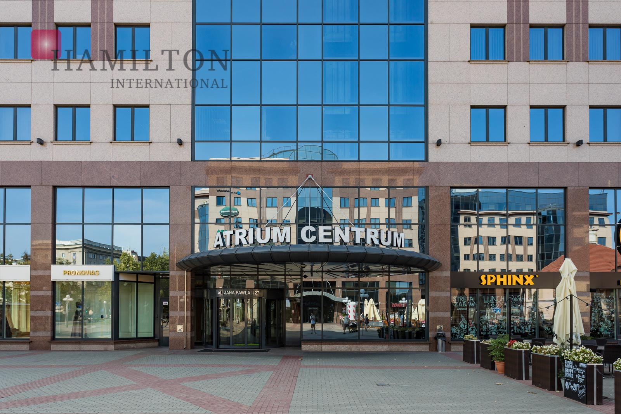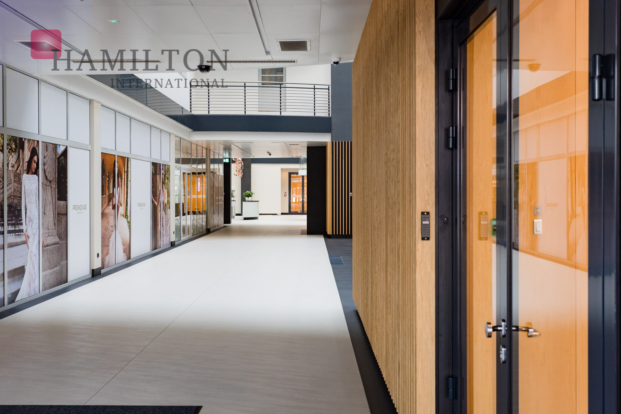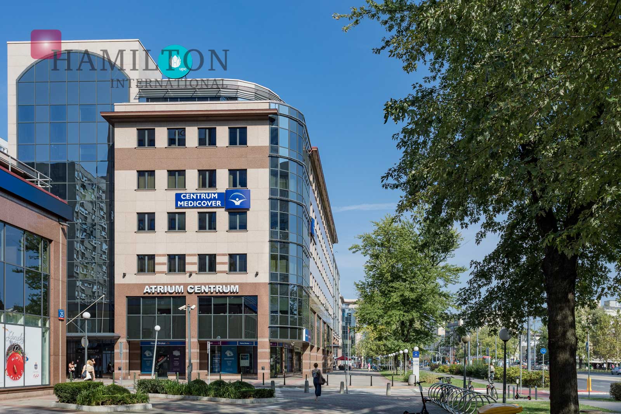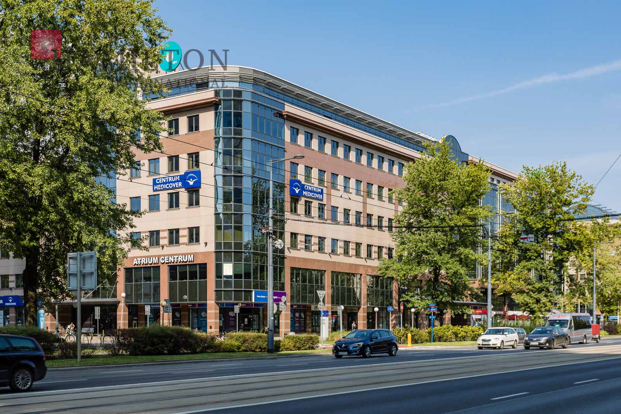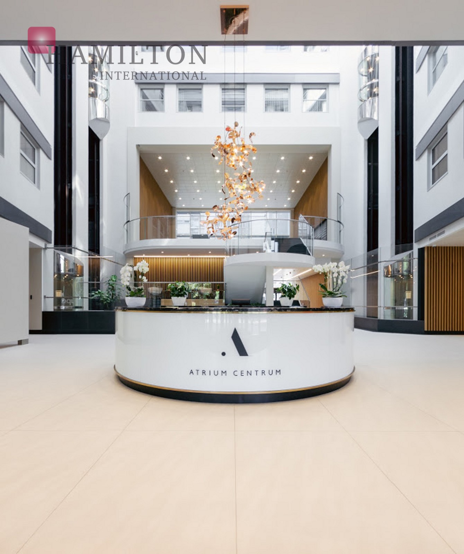Quick Request
Property Details
| Status: |
Existing |
| Completion date: |
2001 |
| Building Size: |
17320m2 |
| Typical floor size: |
2400m2 |
| Property class: |
A |
| Parking ratio: |
1/80 |
| Property ID: |
66
|
Atrium Centrum
Atrium Centrum offers over 14 000m2 of office space available across 7 floors. The building features over 200 underground parking spaces, and comes fitted with several conveniences, including: air conditioning, elevated floors, suspended ceilings and smoke detectors. The development also comes with commercial properties such as shops, a restaurant, cafeteria and medical facility. The investment's architectural design was developed by Kazimierzski i Ryba Architectural Office, based in Warsaw.
Atrium Centrum is located on the border of the Wola and Śródmieście districts, right next to the 'Rondo ONZ' metro station, which ensures excellent communication and easy access to every part of the capital. Nearby the development, one will easily find numerous cultural, scientific, entertainment and sports centers, including the Palace of Culture and Science sitting in plain sight.






















 Plan
Plan