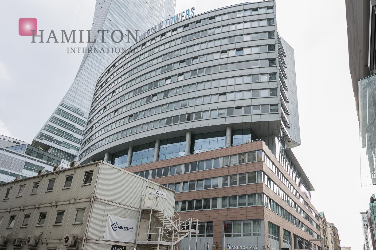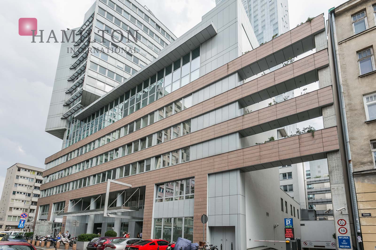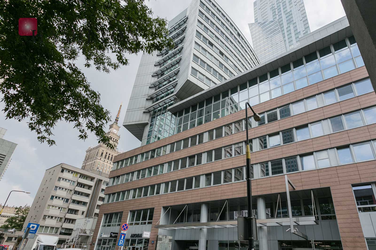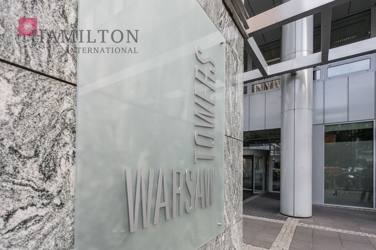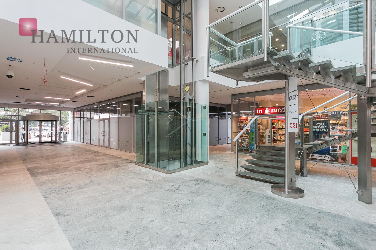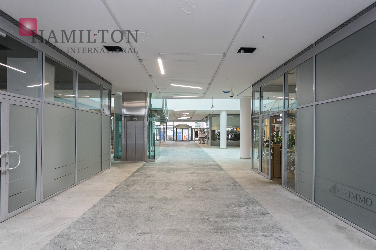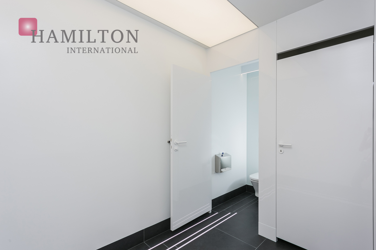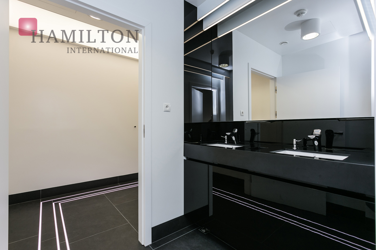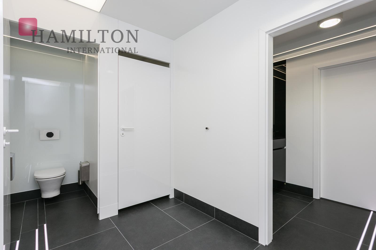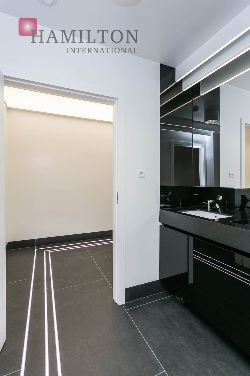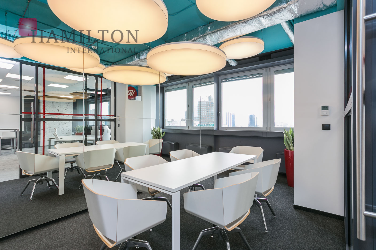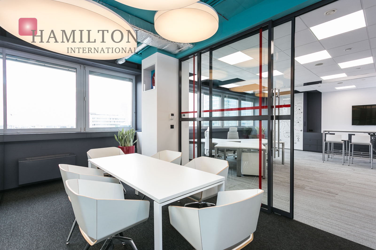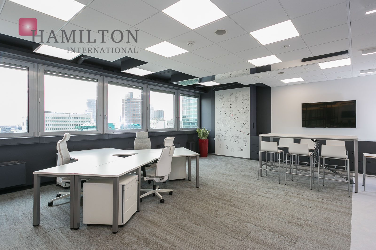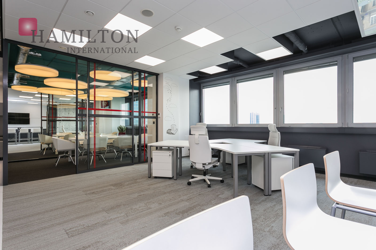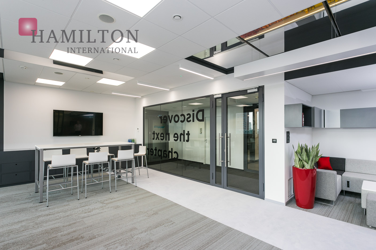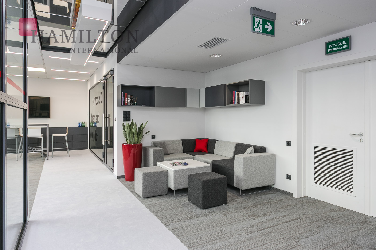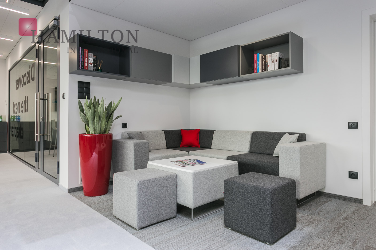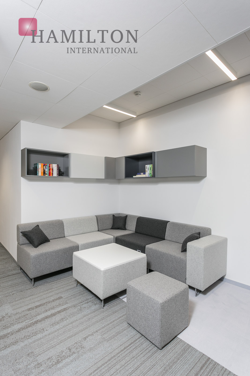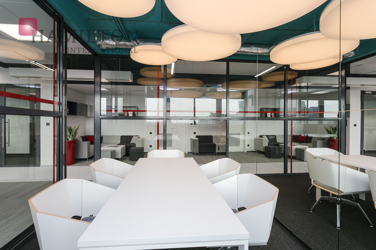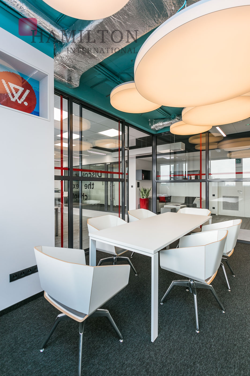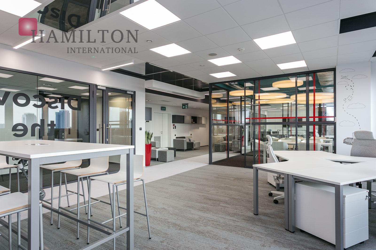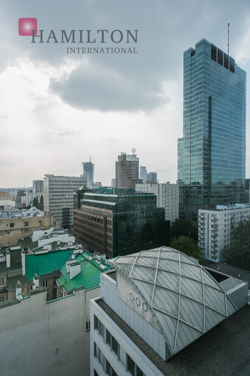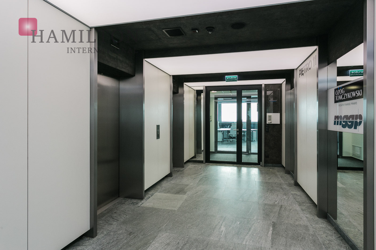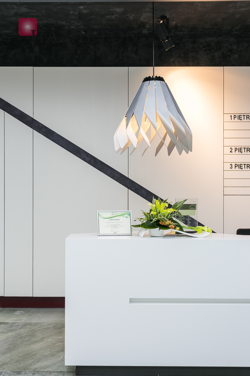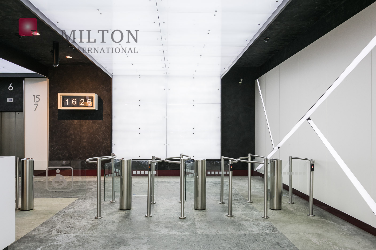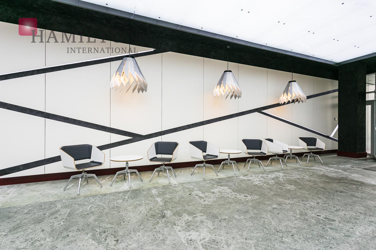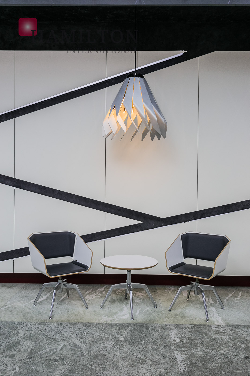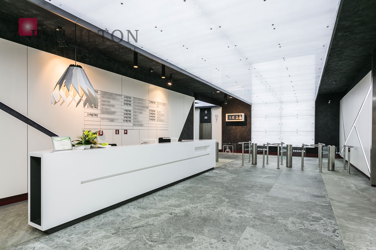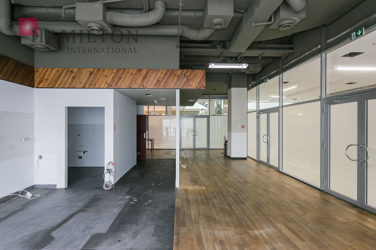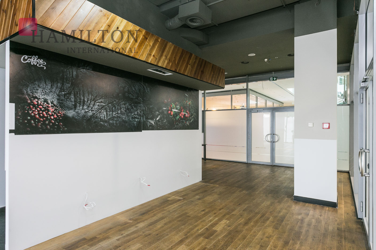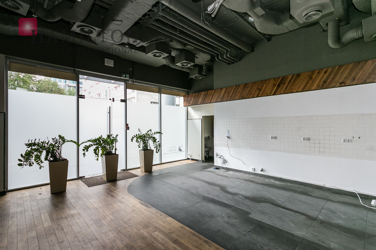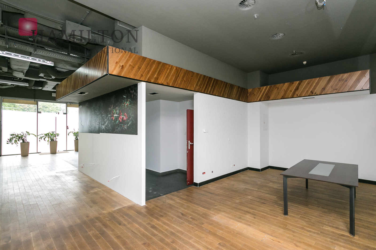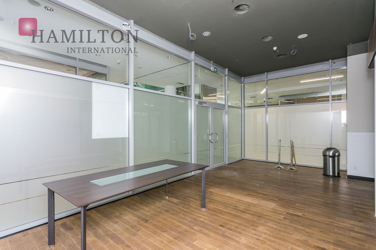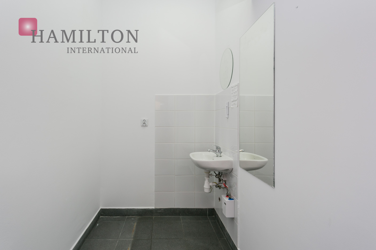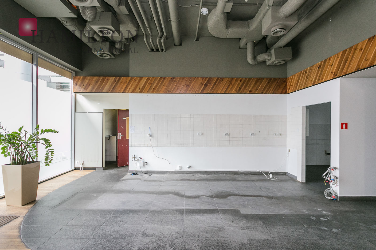Quick Request
Property Details
| Status: |
Existing |
| Completion date: |
1999 |
| Building Size: |
21600m2 |
| Typical floor size: |
1750m2 |
| Property class: |
B |
| Parking ratio: |
1/100 |
| Property ID: |
28
|
Warsaw Towers - office building on the heart of Warsaw
Warsaw Towers is a 15-story office development which offers 21 600 m2 of available space and 200 parking spaces.
The building was developed in 1999, and despite of the passage of time it is still considered one of the more prestigious developments on the business map of Warsaw. It meets all modern technical standards; it comes equipped with air conditioning, 6 elevators, access control, fiber optics, full IT and electric infrastructure, fire/smoke sensors, monitoring and security. Additionally the building offers additional conveniences, such as: restaurant, coffee shop, bakery and a parking for guests.
Warsaw Towers is located in the very heart of the Warsaw
CBD, in close proximity to the Central Railway Station, Złote Tarasy shopping center and the Palace of Culture and Science. Excellent access to various services, hotels (InterContinental, Westin, Radisson) and all means of public transportation.
















