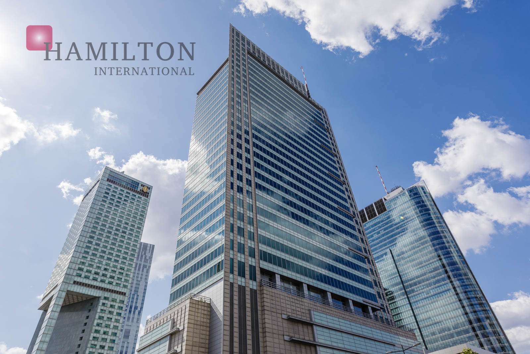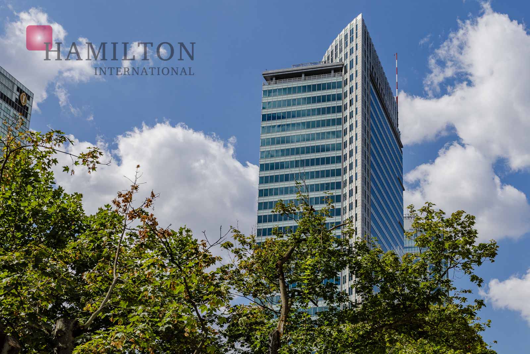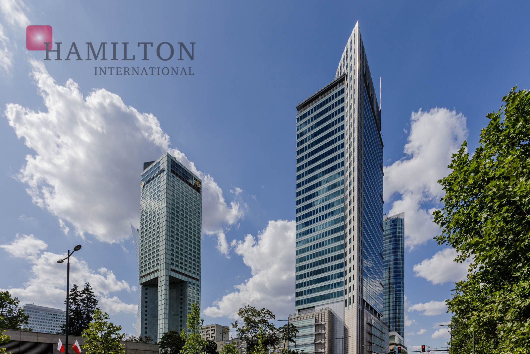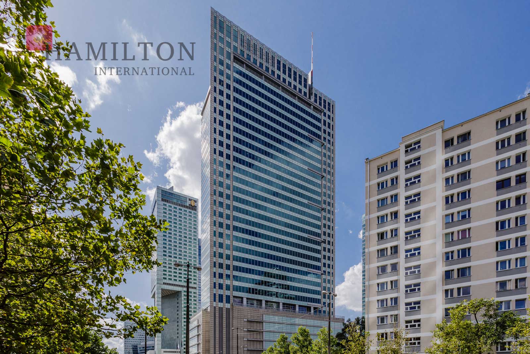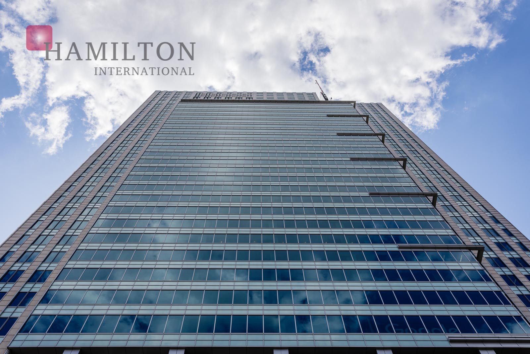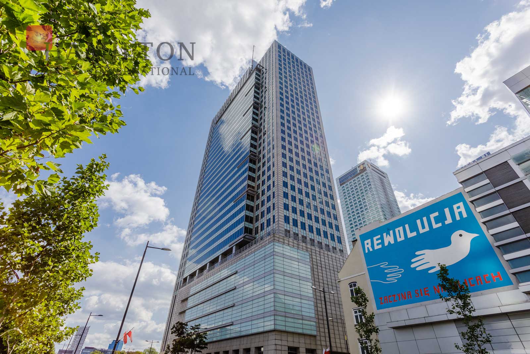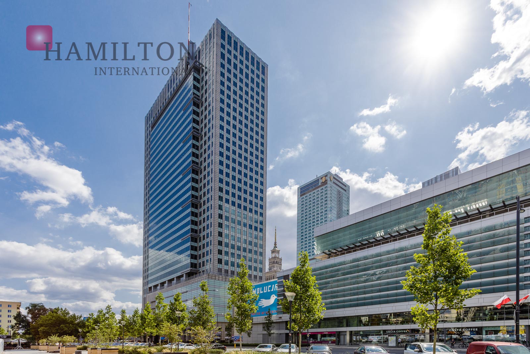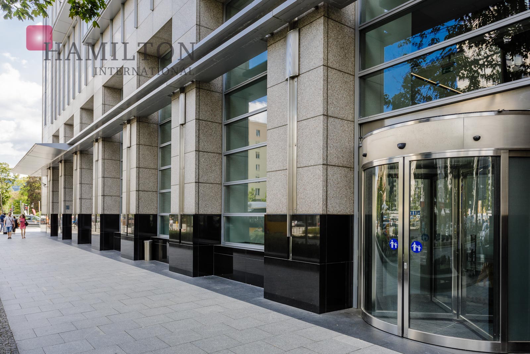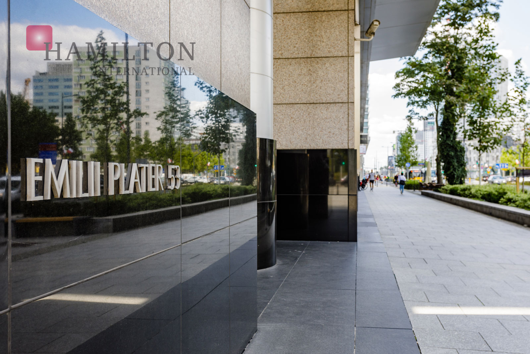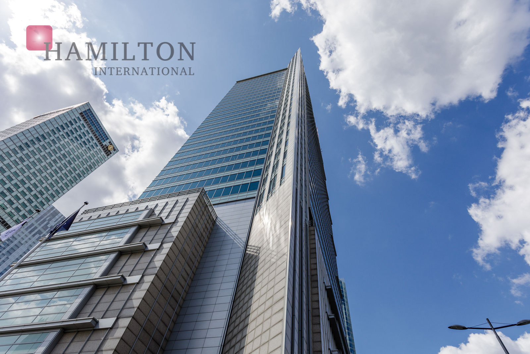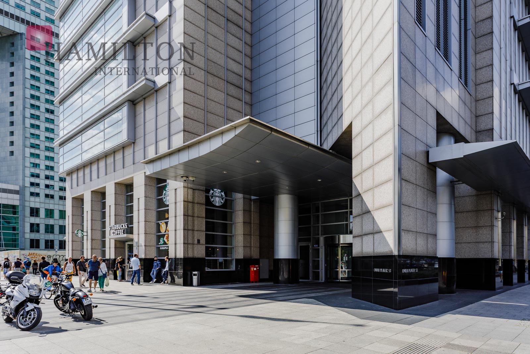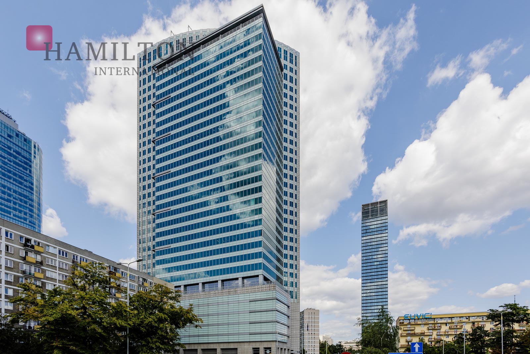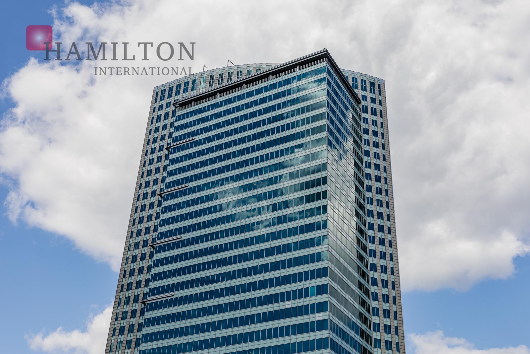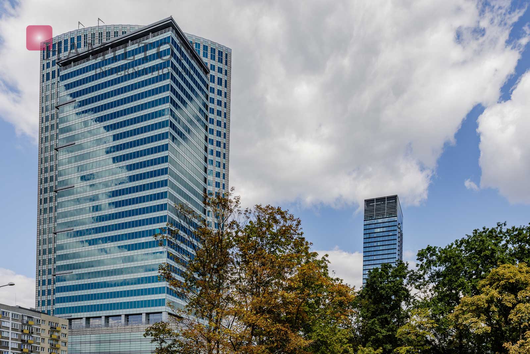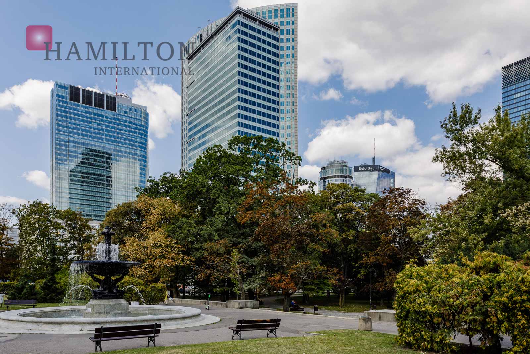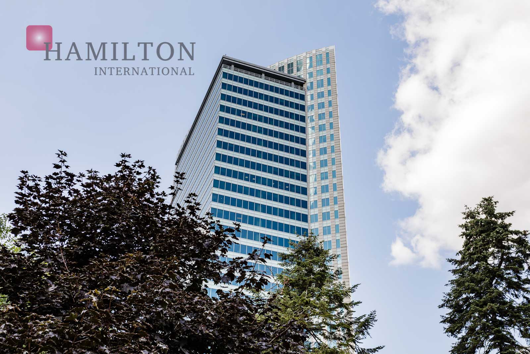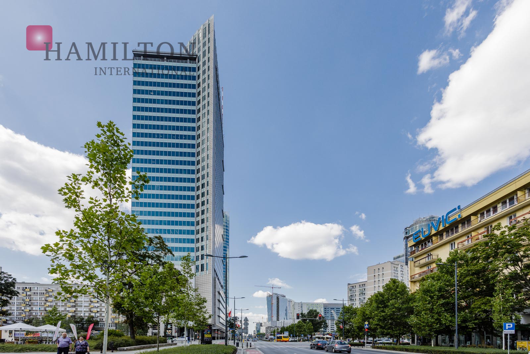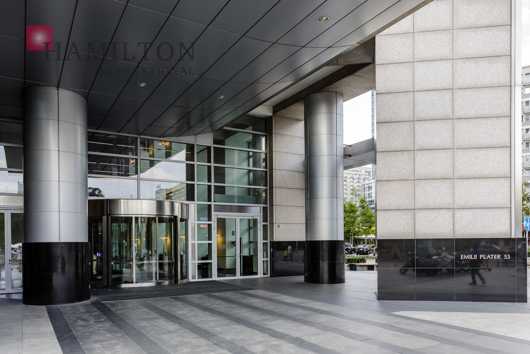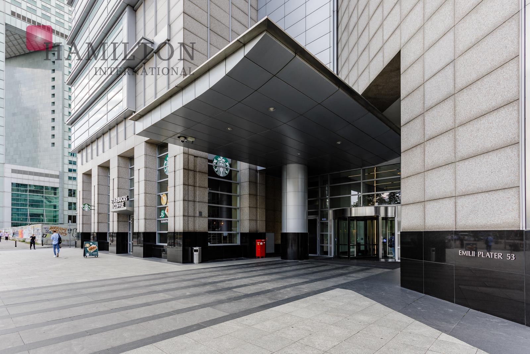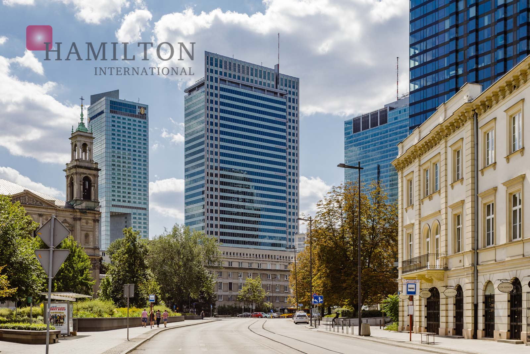Quick Request
Property Details
| Status: |
Existing |
| Completion date: |
1998 |
| Building Size: |
70800m2 |
| Typical floor size: |
1900m2 |
| Property class: |
A |
| Parking ratio: |
1:120 |
| Property ID: |
13
|
Warsaw Financial Centre Offices
The Warsaw Financial Centre is a 32 storey office tower offering 49 783 sqm of gross lettable area of wich 46 527 sqm is office space distributed over floors 7 to 31 (the remaining space being retail and storage units on lower floors).
There are 333 indoor above-ground parking spaces over floors 1 to 6 servicing the tenants above creating a parking ratio of 1:140 sqm. The ground and lower floors house several retail units that offer many amenities for the tenants. The building also benefits from feautures such as full air conditioning, modern security and fire announcement systems, 16 high speed elevators & service lifts and multiple electricity generators.
Warsaw Financial Centre holds the prestigious LEED Gold certificate in the "Existing Buildings" category.
Warsaw Financial Centre is located in the heart of Warsaw's Central Business District at Emilii Plater 53. The site is well served by all means of public transportation including second line of Warsaw underground.

















