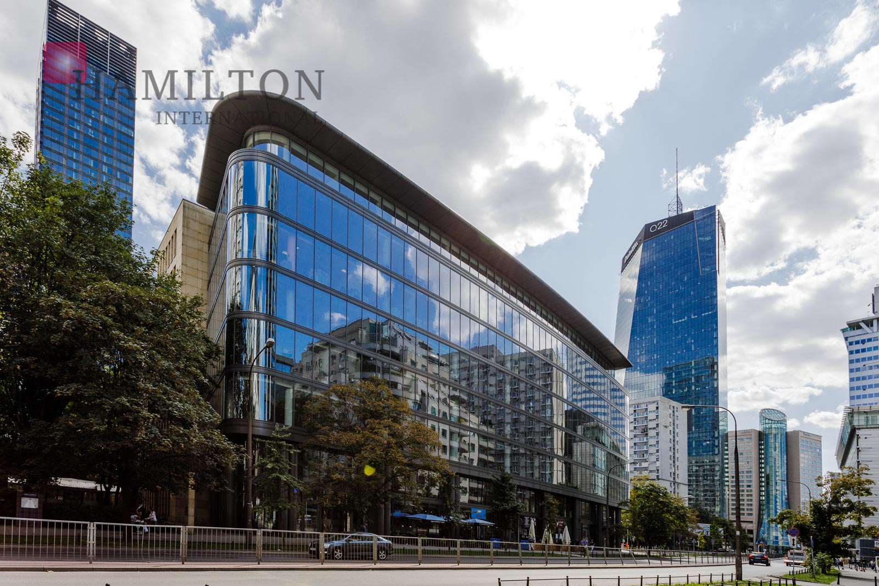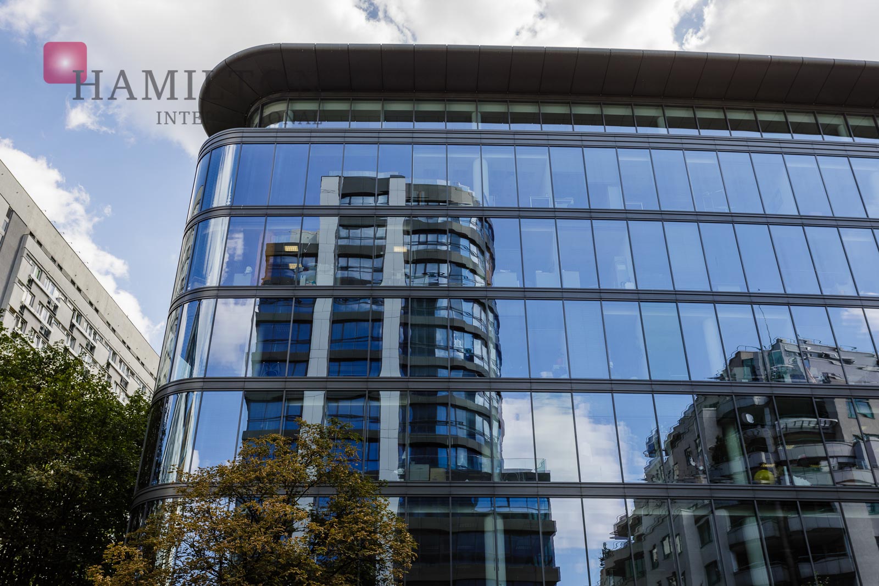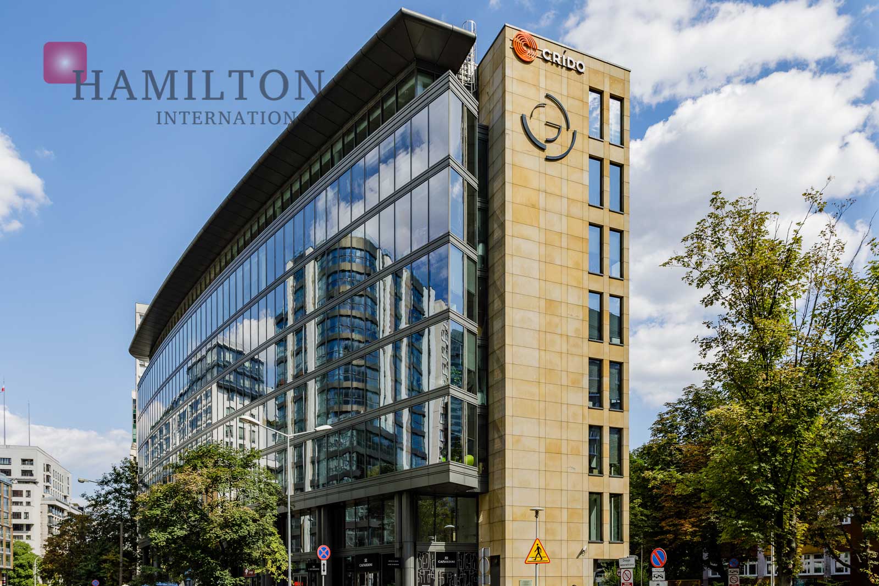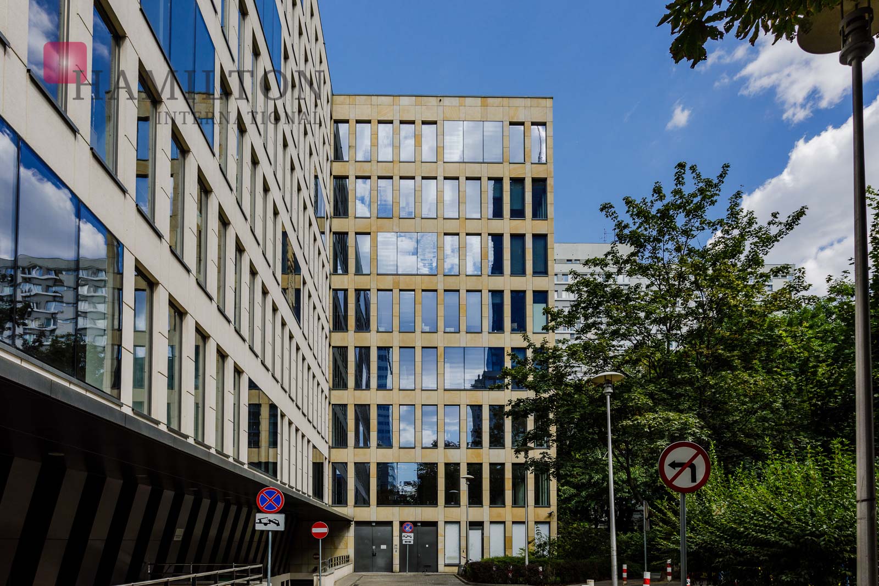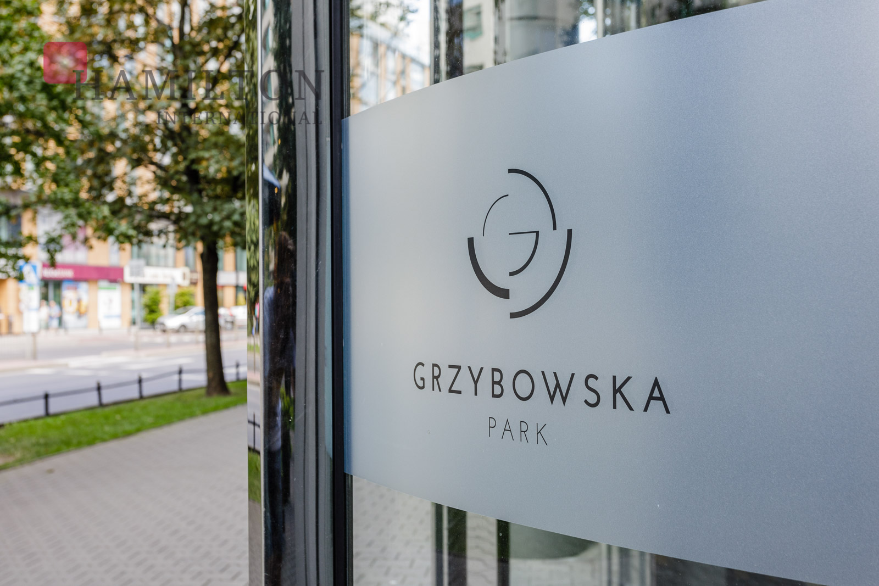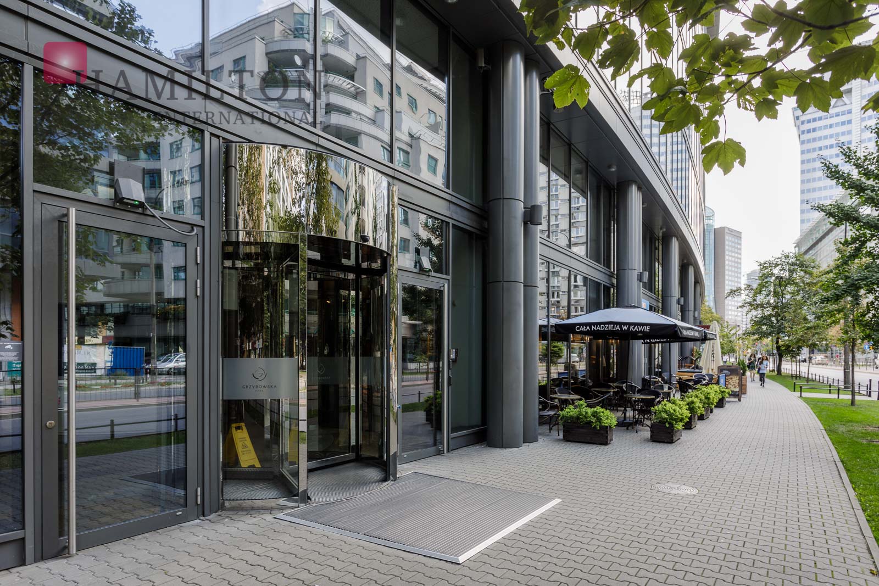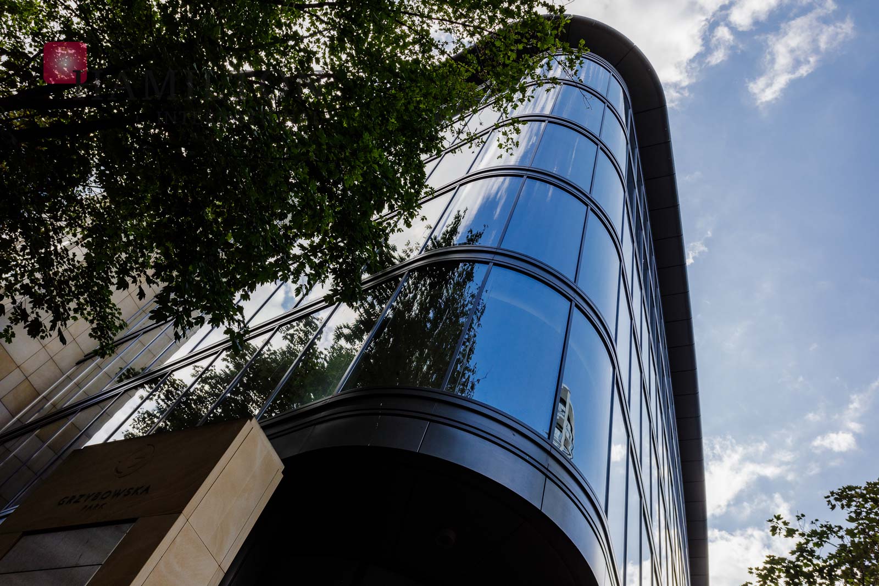19 - 20 EUR/m2
- Total available space: 9254m2 - Available floor areas: 9 - Minimum lease term: 60 months - Direct from landlord - Service charge: 22.5 PLN/m2 - Add-on factor: 3.3% - Parking Space: 220 EUR/m
Property Details
| Status: | Existing |
| Completion date: | 2008 |
| Building Size: | 10370m2 |
| Typical floor size: | 1300m2 |
| Property class: | A |
| Parking ratio: | 1/150 |
| Property ID: | 46 |
Available Floor Areas
| Ground | - 2857m2 | |
| Ground | - 93m2 | |
| Floor 1 | - 1068m2 | |
| Floor 2 | - 634m2 | |
| Floor 3 | - 331m2 | |
| Floor 3 | - 516m2 | |
| Floor 4 | - 1357m2 |
| Floor 5 | - 1247m2 | |
| Floor 7 | - 1151m2 |















